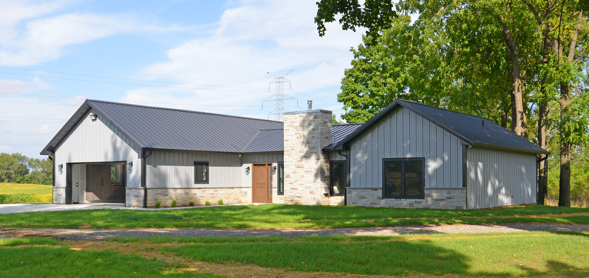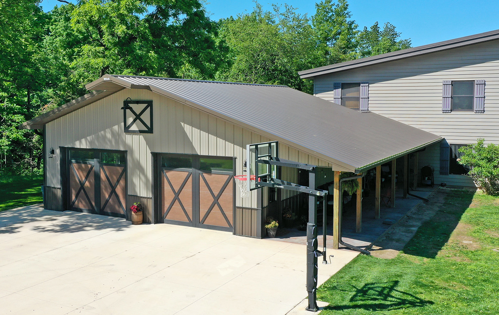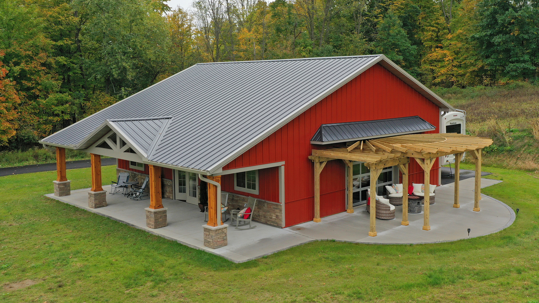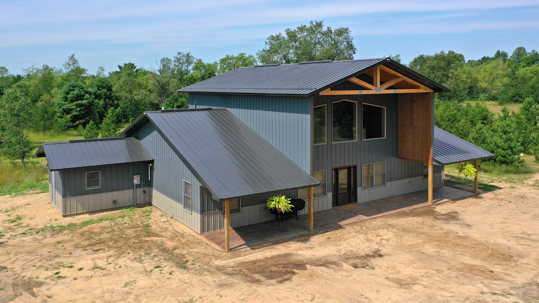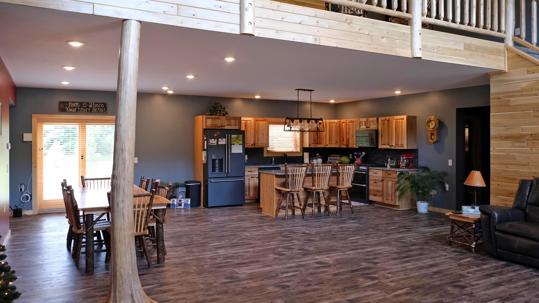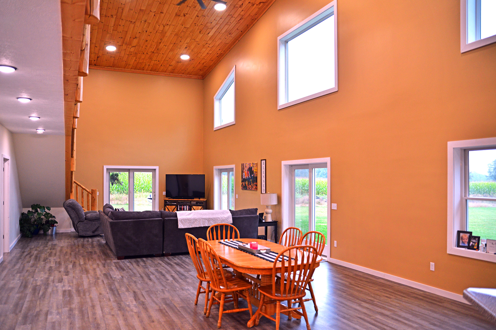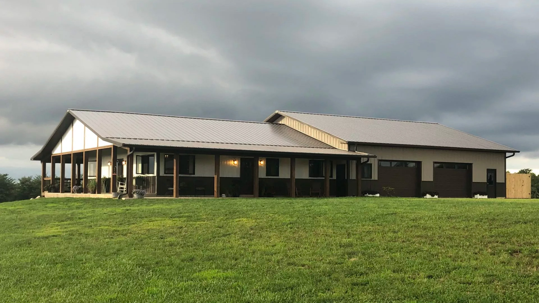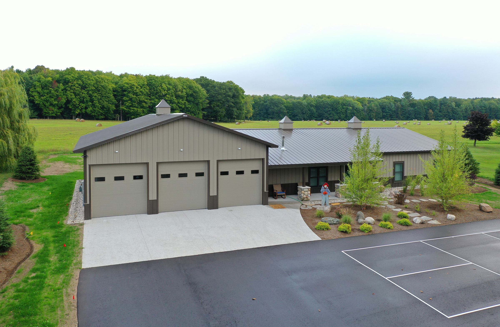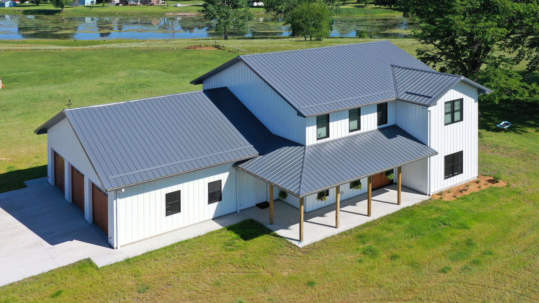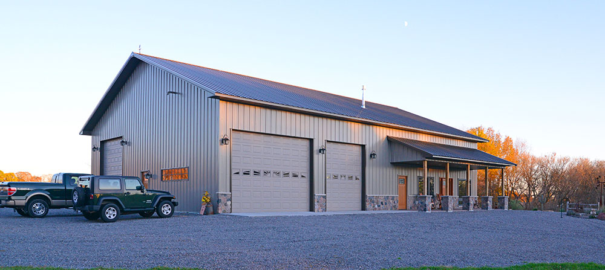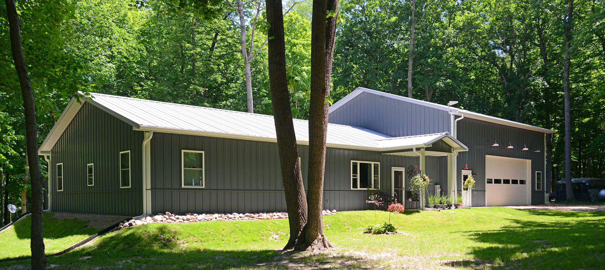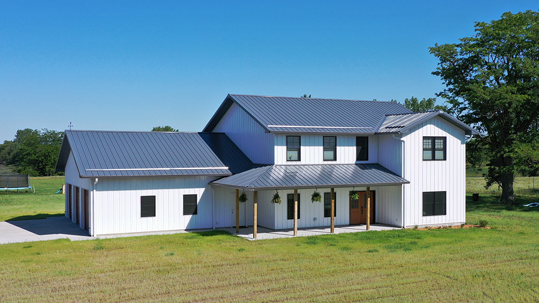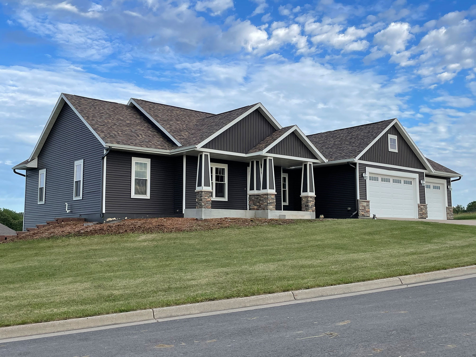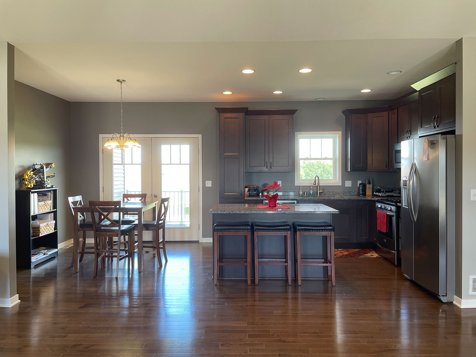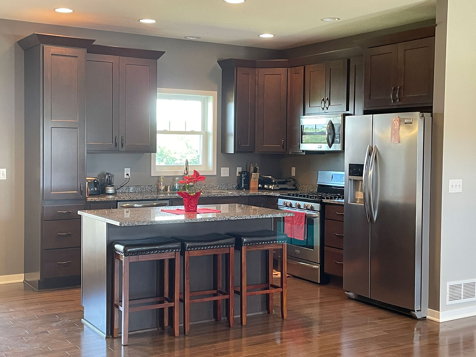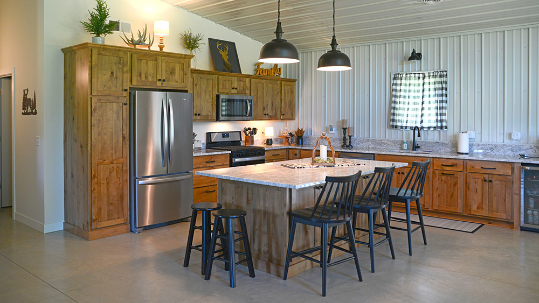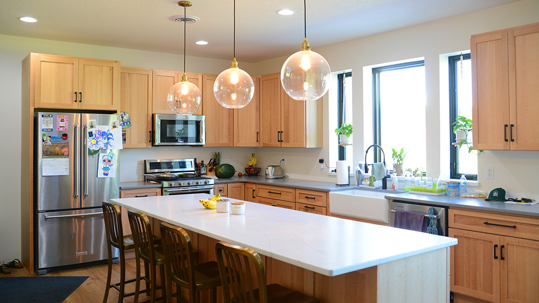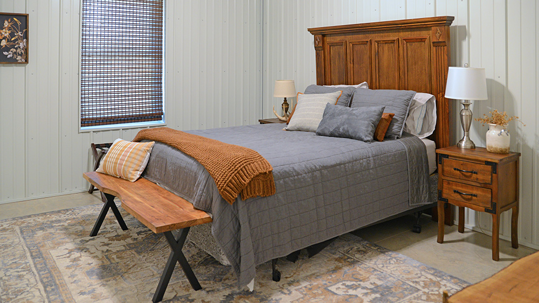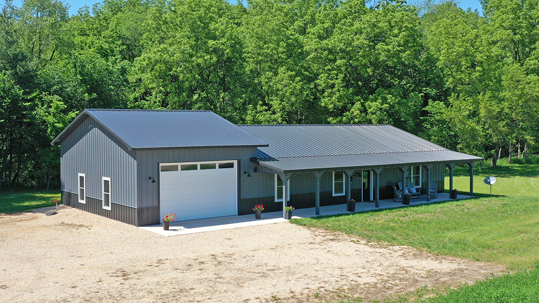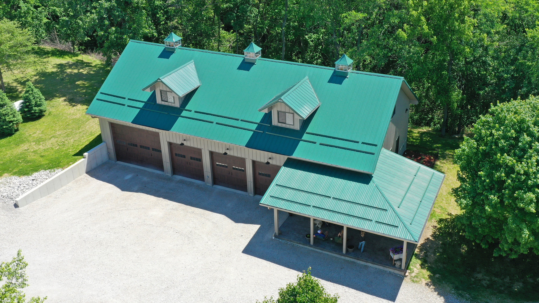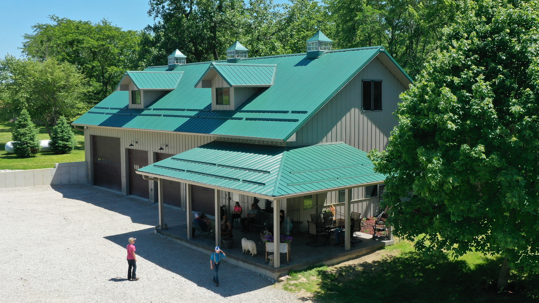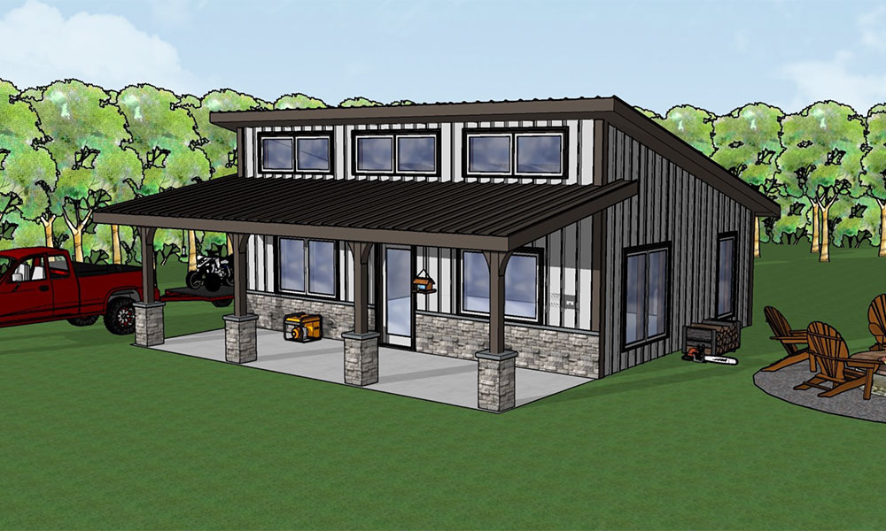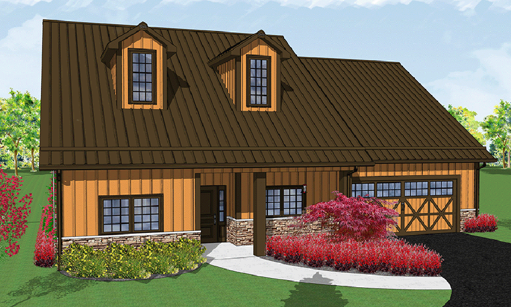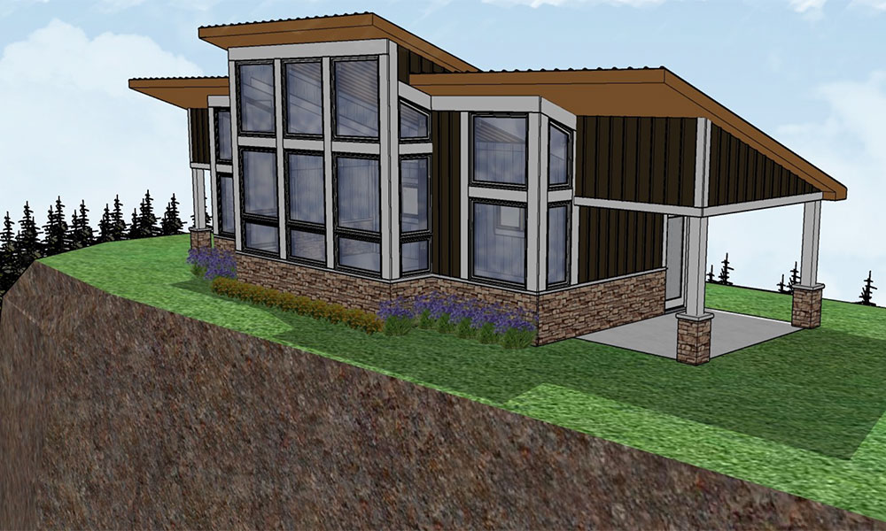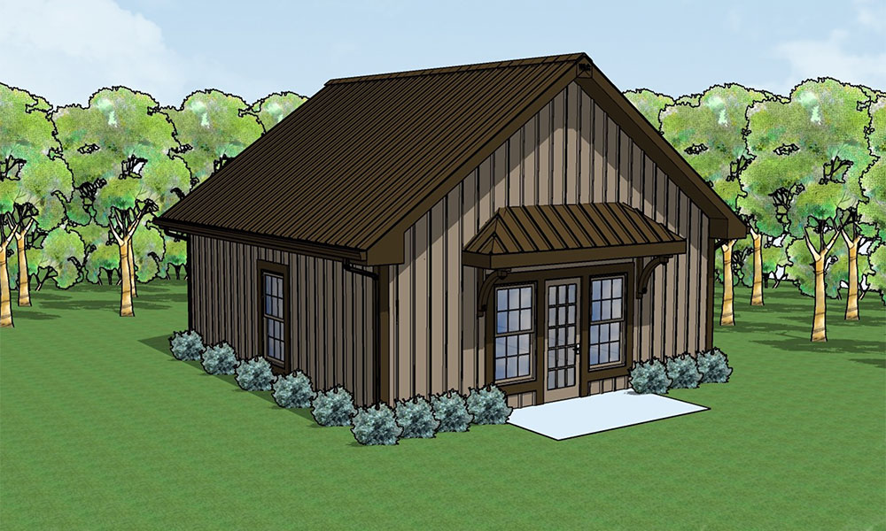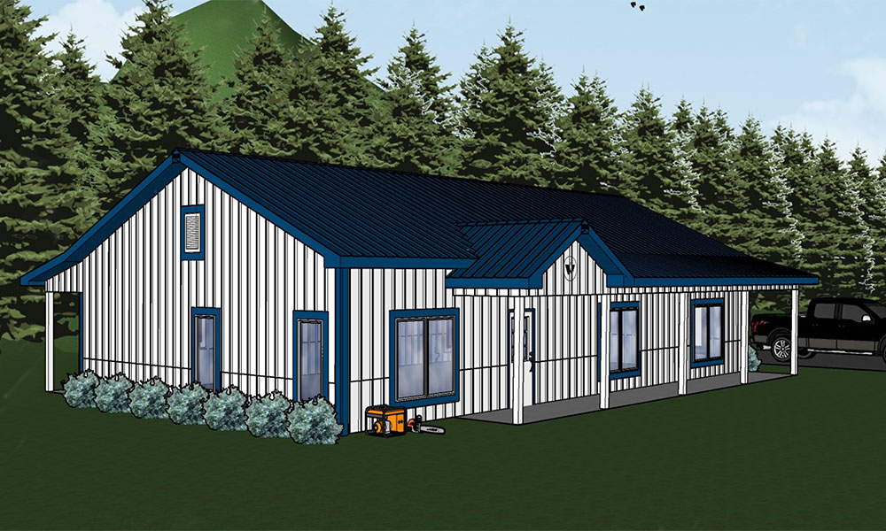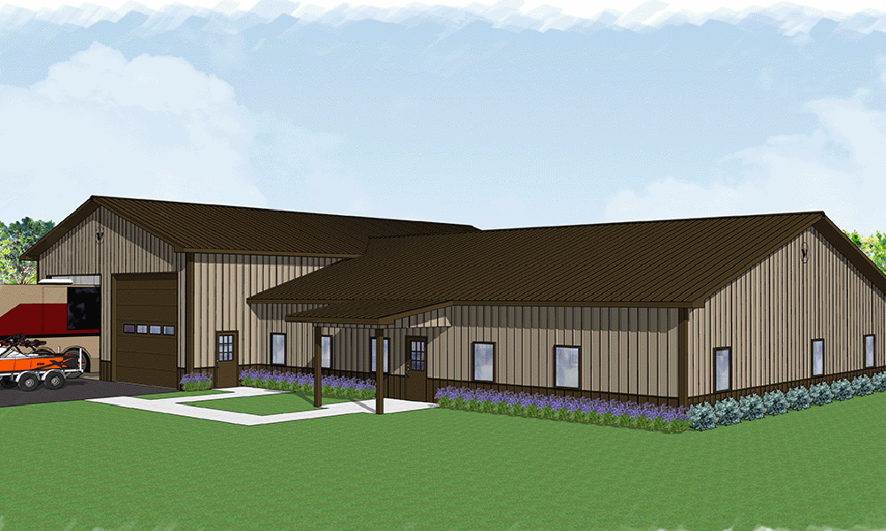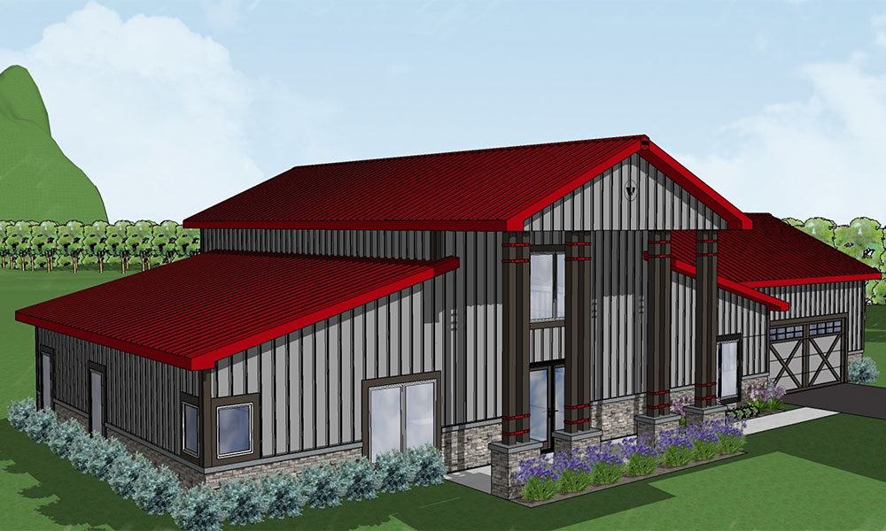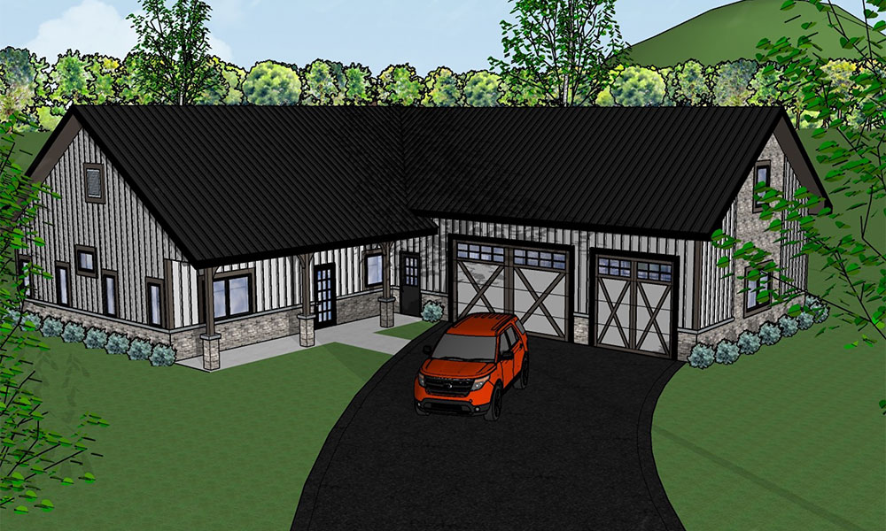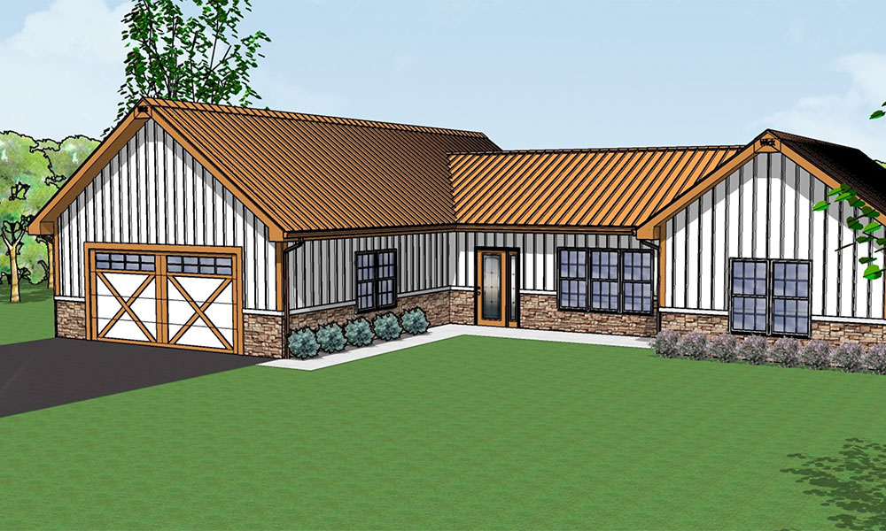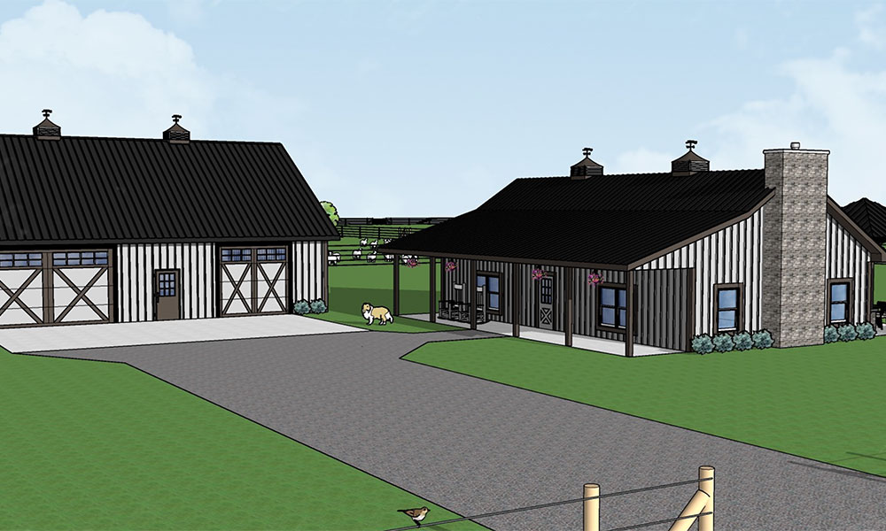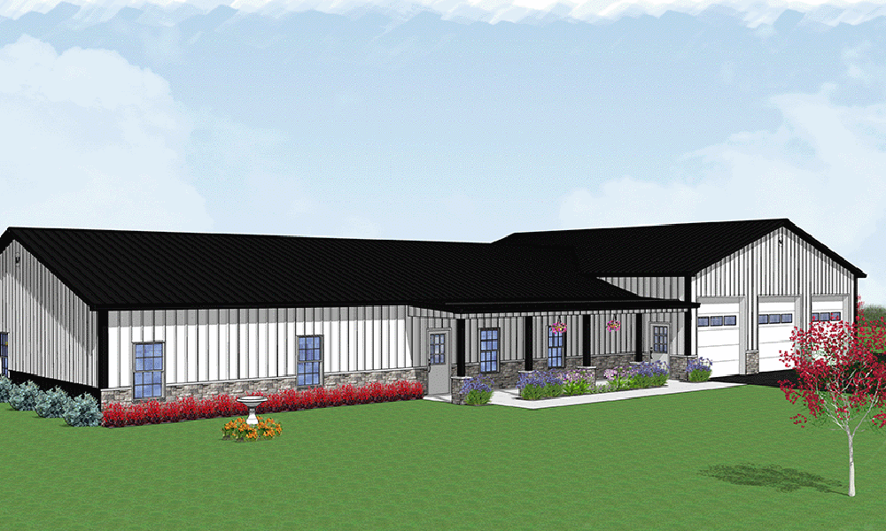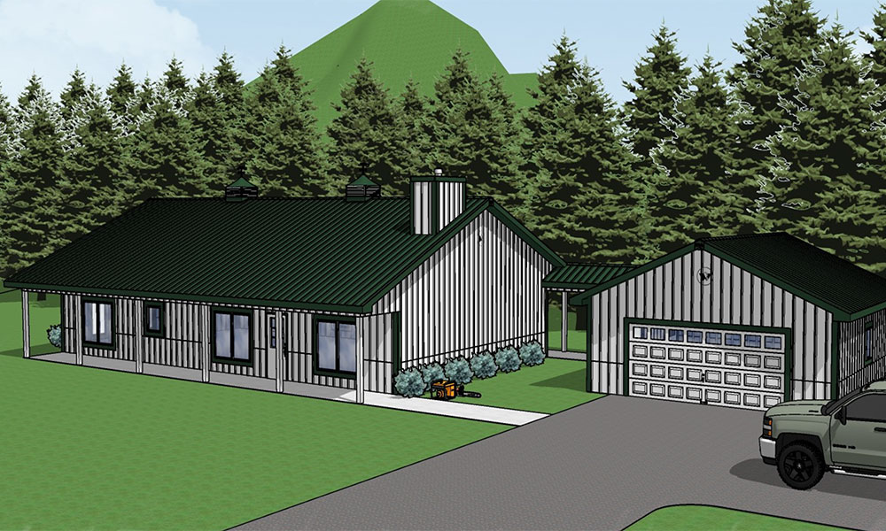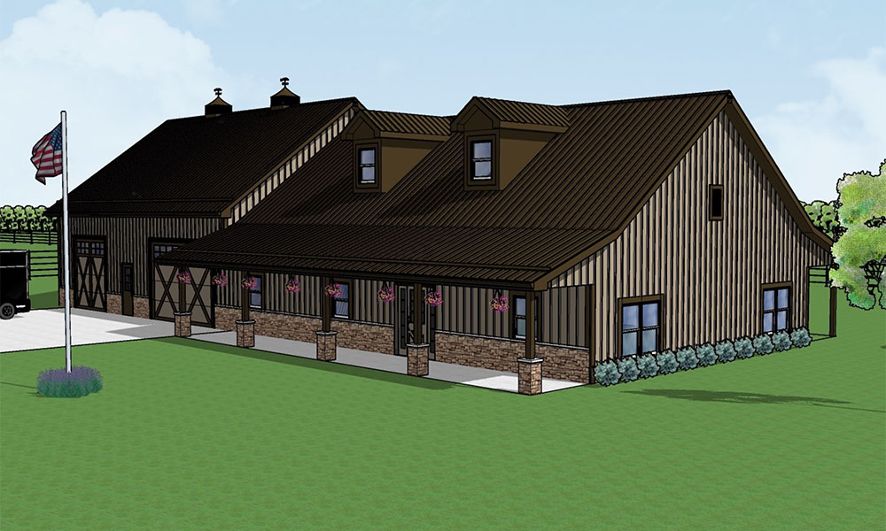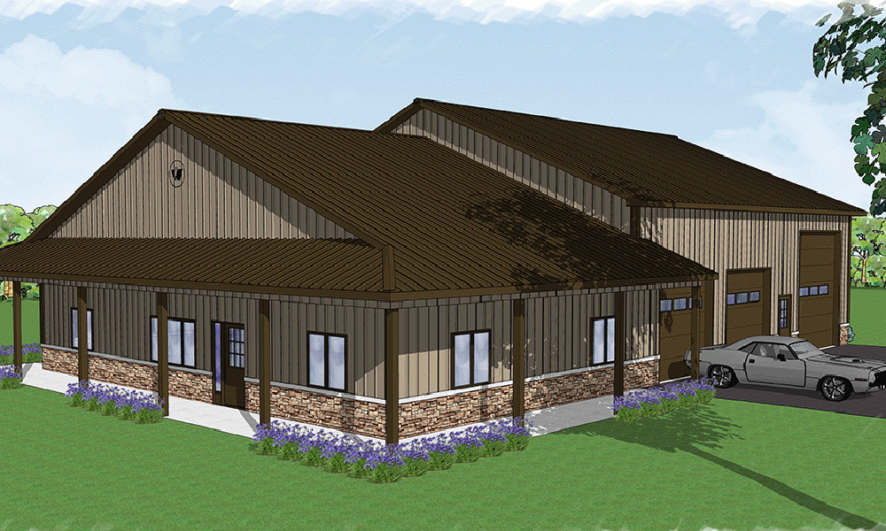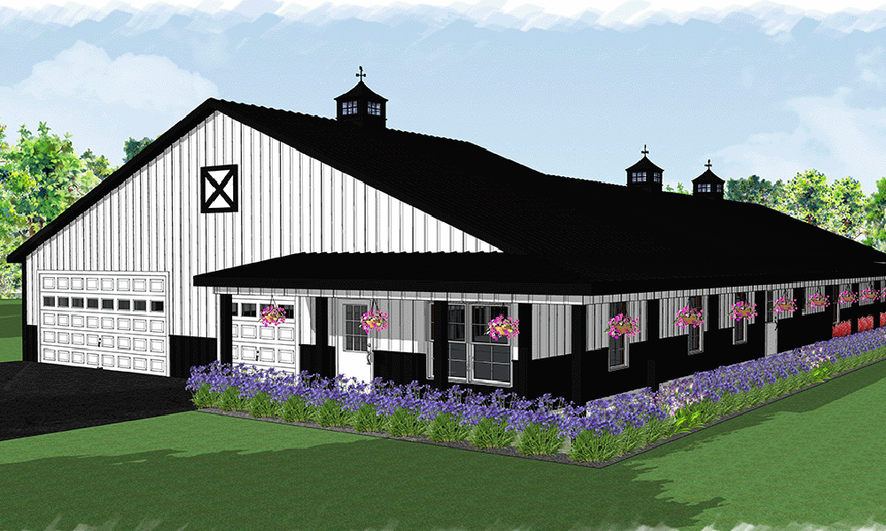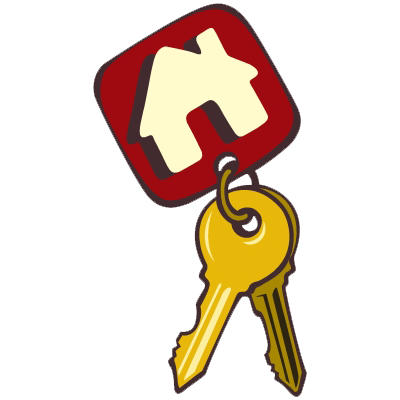BUILD THE BEST
Whether it’s your primary home, second home or something in between, choosing the design, materials and details of your building is, well, exciting! It can also be a bit scary, but it doesn’t have to be. We’ve made it easy to review and compare styles and types of buildings, floor plans, features, options and more. Check out our plans below. All models featured can be modified to your exact standards.
Custom & Pre-Designed Home Building Plans
First Choice Buildings specializes in offering engineered home construction building plans as options for affordable home construction. Pole Barn house plans, like a conventional house, need to meet local residential building codes. They must also account for snow and wind loads, egress, lighting and ventilation, energy efficiency, HVAC, plumbing and more. Thru sophisticated planning and design, it needs to be done right from the get-go. Our process delivers a strong and long-lasting home. We emphasize design and engineering to help you develop the right post frame home that will fit your needs both functionally and aesthetically. We're home builders and can take care of the whole process from excavation to interior finishing. On this page, you'll see a few of our pre-engineered building designs with a link to additional floor plans.
